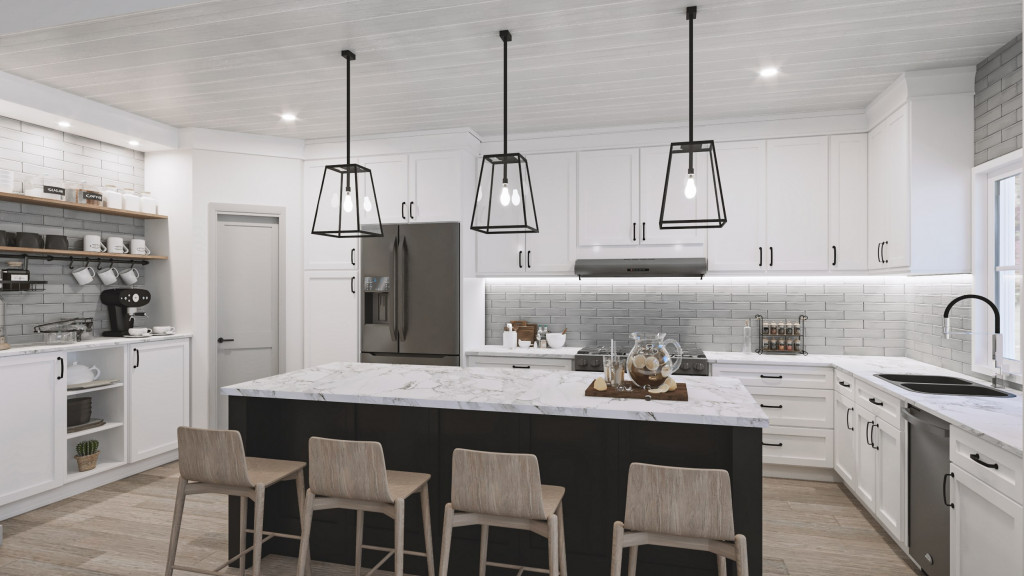
Kitchens are one of the most used rooms in our homes, with Americans spending upwards of 400 hours a year in this space. With the rise of open-plan living, this hotspot of the house has transformed from once an isolated room into a central hub. Today, kitchens are multi-use spaces, acting as dining, living, and utility rooms. And with the addition of the kitchen island, you provide this space an anchor for everything to revolve around.
From aesthetics to practicality, kitchen islands are a staple to any high-performing and appealing kitchen. Here are our 5 best kitchen island design tips to make the most of this kitchen essential.
Our favorite kitchen island design ideas
When designing your kitchen, G.J. Gardner Homes’ wide range of customization options and homes lets every part of this space reflect your style and taste. As such a central part of the home, everything from details to finishes is an opportunity to increase not just your home’s practicality but its personality. With our design team, your kitchen island can be customized to complement your lifestyle and home goals to ensure it works for you.
Here are a few great ways to adapt this classic kitchen feature to make it align with your taste and needs.
Multi-level Islands: Perfect for families with kids, kitchen islands with multiple levels or varying heights have gained popularity for both their functionality and style when you’re cooking, dining, and entertaining. With multi-levels, you provide depth to your kitchen and dedicated spaces. One level could be at hip height to work as a dining area, while another could be higher to expand your cooking space. The multi-level style lets you embrace the multi-use aspect of your kitchen in an organized and unique way.
Unique Shapes and Sizes:
You can modernize the kitchen island by reinventing its classic shape and opting for the luxury of a circular or hexagonal design. Through a custom design, you offer your kitchen a unique layout. With a circular design, you allow for more effortless movement around the space, which is perfect for smaller kitchens.

Built-in Appliances:
Take the load off your main cabinetry set and incorporate some of your kitchen’s core features into the island unit. From cooktops to sinks and wine fridges, built-in appliances let you elevate your kitchen’s offering through effective use of space. This creates a more harmonious and well-connected kitchen for cooking while diversifying your kitchen’s amenities.
Bold Color Choices:
With the kitchen island already such a focal point, bold and vibrant colors like emerald green, navy blue, or even black let it make even more of a statement. Our kitchens tend to stick to a classic neutral color palette, and with a unique kitchen island tone, you add visual interest and contrast. A bold color keeps your kitchen island’s functionality but makes it fun.

Seating and Dining:
Keep your family connected by adding seating to this central kitchen unit. Bar-style seating is a great design idea that makes this space more livable and flexible, perfect for eating or working. By designing your kitchen island layout to include a row of bar stools, you can effectively set your kitchen up to act as the home’s central hub.

How to find your perfect kitchen island
Finding the perfect kitchen island design for your family can be challenging, and G.J. Gardner Homes’ team of expert designers and decades of knowledge are here to help. Want to build a customized home that lets you personalize these crucial details? Contact our friendly team today.
