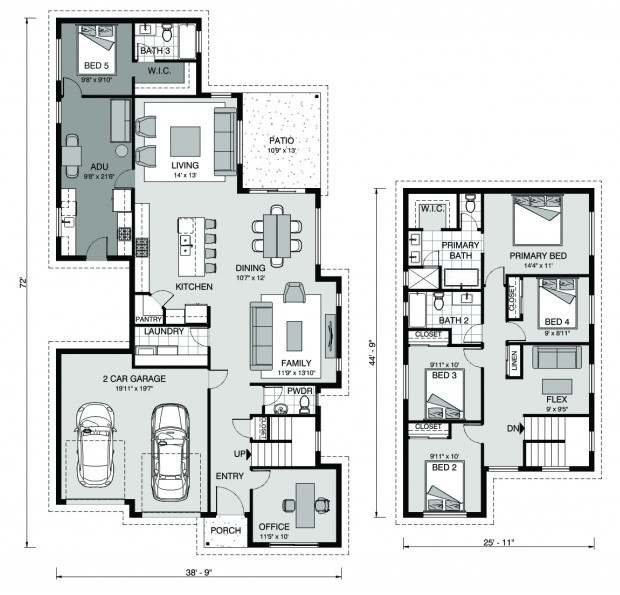From$866,137
Sapphire 2762
- 5
- 3.5
- 1.38 ac
Download Flyer
Please complete the form to download a copy of the house and land package and one of our friendly team will be in touch to see how we can ensure this meets your needs.
Contact Us
Please complete the form below and one of our friendly team will be in touch soon.
From$866,137
Sapphire 2762
- 5
- 3.5
- 1.38 ac
Sapphire 2762
- 5
- 3.5
- 2
This generous two-story Sapphire home has been designed with contemporary family living in mind with an attached, self-contained 452 square foot ADU. At the heart of the home is a sweeping open concept living space encompassing a designer kitchen with pantry, center island with barstool seating, family and dining areas, a formal living room and a half bath. The covered patio just off the living and dining area provides the ideal space to entertain and enjoy indoor outdoor living. Conveniently on the main floor is a designated home office and self-contained 452 square foot ADU with its own full kitchen, living area, bedroom, bathroom and walk-in closet. With internal and external access, this space is perfect for extended family, tenants or guests. Upstairs you’ll find some extra space to make your own, with three guest bedrooms, a full bathroom, bonus room and the primary bedroom with ensuite.
Standard Features
- Dining
- Entry
- Family
- Laundry
- Office
- Patio
- Porch
- Powder Room
- Walk-in Pantry
Additional Features
- 2-10 Homebuyers Warranty
Download Flyer
Download the Sapphire 2762 flyer to get all details about the home. Alternatively, contact your local G.J. Gardner consultant to learn more about customisations and pricing on this home.
Get In Touch
Find Your Nearest Home Builder
Images and photographs may depict fixtures, finishes and features either not supplied by G.J. Gardner Homes or not included in any price stated. These items include furniture, swimming pools, pool decks, fences, landscaping. Price does not include all facades shown. For detailed home pricing, please talk to a new homes consultant.

