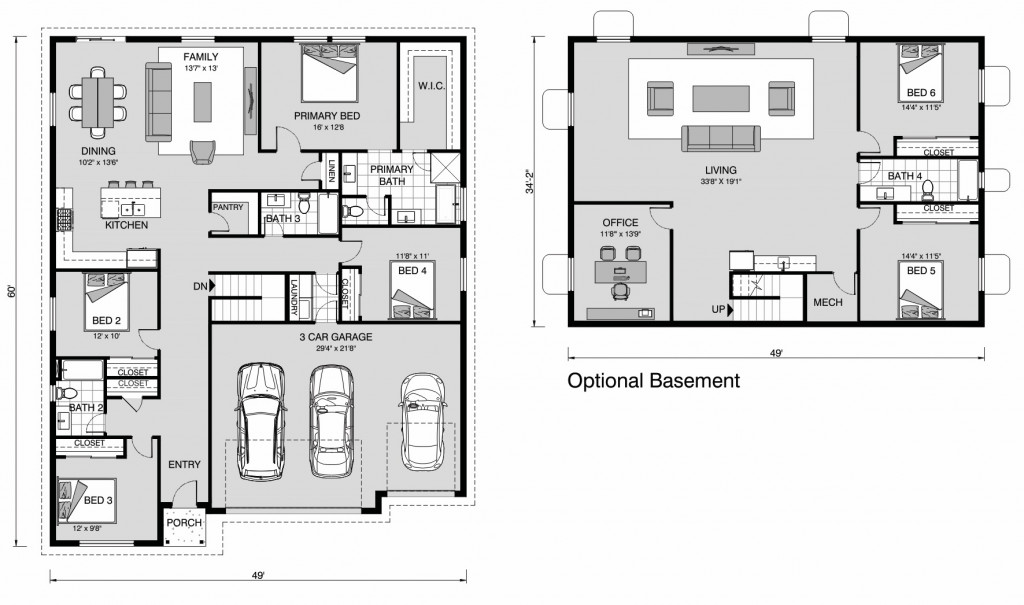From$964,390
Hampton 2129
- 4
- 3
- 3.2 ac
Download Flyer
Please complete the form to download a copy of the house and land package and one of our friendly team will be in touch to see how we can ensure this meets your needs.
Contact Us
Please complete the form below and one of our friendly team will be in touch soon.
From$964,390
Hampton 2129
- 4
- 3
- 3.2 ac
Hampton 2129
- 4
- 3
- 3
The Hampton design is a brilliantly planned to suit and enhance standard sized lots while delivering both privacy and relaxation. The open plan living space begins with a centralized kitchen and walk-in pantry and seamlessly transitions to the dining area and family room. A well-placed main floor primary bedroom with ensuite has private hallway access and views of the backyard. The central hallway connects to an additional three guest bedrooms, two full bathrooms, laundry room and 3-car garage. This sharp home also features an optional basement that can be customized to suit your needs.
Build this design or another design on this 3.2 acre lot being offered by Diego Granillo with Realty United for $330K, which is included in the House and Land package price listed above.
If you have any questions or are interested in this House and Land package contact Dinah Savage- New Home Consultant with G.J. Gardner Homes Boerne. at (401) 256-0197.
Standard Features
- Dining
- Entry
- Family
- Laundry
- Patio
- Porch
- Walk-in Pantry
Additional Features
- 2-10 Homebuyers Warranty
- 5 STAR Performance Guarantee
Download Flyer
Download the Hampton 2129 flyer to get all details about the home. Alternatively, contact your local G.J. Gardner consultant to learn more about customisations and pricing on this home.
Get In Touch
Find Your Nearest Home Builder
Images and photographs may depict fixtures, finishes and features either not supplied by G.J. Gardner Homes or not included in any price stated. These items include furniture, swimming pools, pool decks, fences, landscaping. Price does not include all facades shown. For detailed home pricing, please talk to a new homes consultant.

