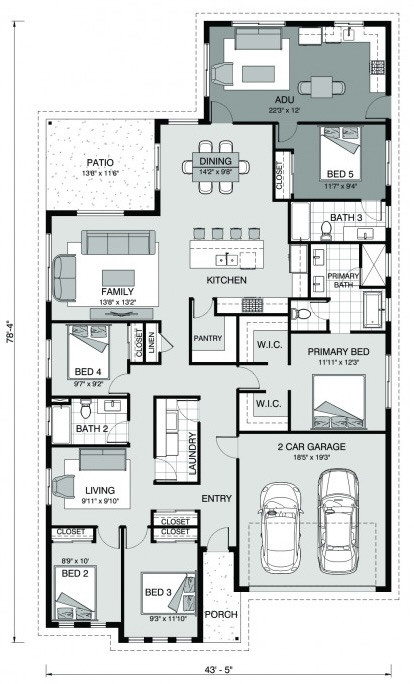From$475,000
Atlas 2428
- 5
- 3
- 17859 ft2
Download Flyer
Please complete the form to download a copy of the house and land package and one of our friendly team will be in touch to see how we can ensure this meets your needs.
Contact Us
Please complete the form below and one of our friendly team will be in touch soon.
From$475,000
Atlas 2428
- 5
- 3
- 17859 ft2
Atlas 2428
- 5
- 3
- 2
Finally, land in the city of Lebanon. 0.41 acres is ready and waiting for you to build your dream, custom home. The Atlas is just ONE of many designs that will fit this property. Don’t like this plan, no problem. Give me a call to discuss a plan that works for you and your family. Contact Tami Medley at (765) 490 6008.
Price for building and land only (does not include lot prep, etc.)
Introducing the Atlas, a roomy family home delivering convenience with an attached self-contained 524 square foot ADU. From a welcoming front porch, the Atlas opens up to reveal an open concept living area with enough living space to keep the whole family happy. The four guest bedrooms are located along the left side of the home with their own separate living space and full bathroom. The primary bedroom has a separate wing complete with ensuite and two separate walk-in closets. An expansive family living area – including designer kitchen, family and dining area – separates the main home from the 524 square foot ADU. The ADU has its own private entrance as well as optional access to the main home, separate living, full kitchen, bedroom and bathroom. Whether you are looking for permanent space for your parents, a rental unit, or a private space for guests, the Atlas provides the perfect space for your needs.
Standard Features
- Dining
- Entry
- Family
- Laundry
- Patio
- Porch
- Walk-in Pantry
Additional Features
- Municipal Sewer On Site
- This plan has a possible ADU that can be added
Download Flyer
Download the Atlas 2428 flyer to get all details about the home. Alternatively, contact your local G.J. Gardner consultant to learn more about customisations and pricing on this home.
Get In Touch
Find Your Nearest Home Builder
Images and photographs may depict fixtures, finishes and features either not supplied by G.J. Gardner Homes or not included in any price stated. These items include furniture, swimming pools, pool decks, fences, landscaping. Price does not include all facades shown. For detailed home pricing, please talk to a new homes consultant.

