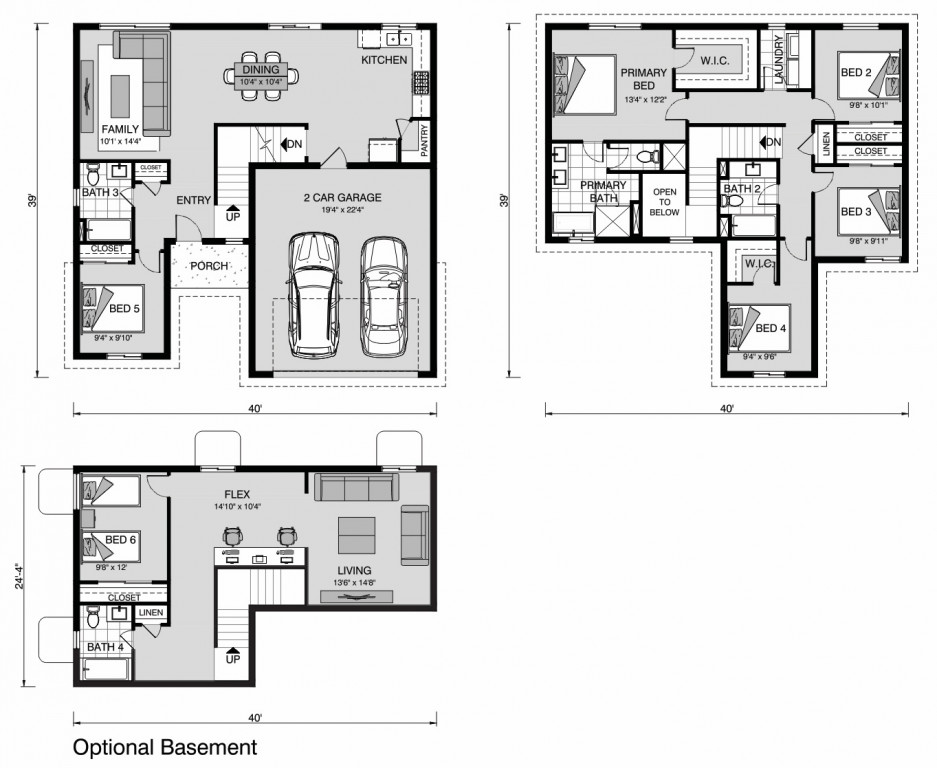From$890,251
Carlisle 2089
- 5
- 3
- 7800 ft2
Download Flyer
Please complete the form to download a copy of the house and land package and one of our friendly team will be in touch to see how we can ensure this meets your needs.
Contact Us
Please complete the form below and one of our friendly team will be in touch soon.
From$890,251
Carlisle 2089
- 5
- 3
- 7800 ft2
Carlisle 2089
- 5
- 3
- 2
Available To Be Built: This package features a 7,800 SQ FT lot with G.J. Gardner’s proposed Carlisle 2089 with the Modern Facade. You can further customize this home, select from another G.J. Gardner plan, or create your own custom floor plan!
Lot Details: Welcome to Beach Park. Lined with mature Southern live oaks, and established in the 1920s, this prestigious community is situated on Old Tampa Bay just west of downtown. This property is less than 10 minutes from Tampa International Airport, International Plaza, and top-rated dining, entertainment, and schools.
This property was affected by flooding. A knock-down rebuild is needed using up to a 5-course stem wall foundation in order to build the new home to meet county building and flood requirements. Flood vents are included per code in the garage.
This vacant lot is listed by Donna Southers with Dalton Wade Real Estate Group, (OFF MARKET)- the asking price for the lot is currently $350,000 as of 10/27/2024.
Contact the listing agent directly for land inquiries: Donna Southers at (813) 476-1617, or email her at dsouthers1617@gmail.com.
Contact the New Home Sales Consultant for Builder Info and inquiries on G.J. Gardner Homes: Athena Gembutis 813-943-3947
Home Details: The Carlisle 2,089 (Living SQ FT) features 5 Bedrooms, 3 Bathrooms and a 2-Car Garage. The first floor features a 20 FT ceiling in the foyer, a modern kitchen, dining area, family room, a guest bedroom/office, and a full bathroom. Upstairs, you discover the remaining three guest bedrooms, guest bathroom, a primary suite with a spacious walk-in closet, and a primary bathroom with a toilet room, walk-in shower, and freestanding tub.
NO HIDDEN COSTS – G.J. Gardner offers a fixed price contract on your desired home. The price listed includes the 7,800 SQ FT lot, the proposed cost to build the Carlisle 2089 floor plan per our Modern Standard Inclusions, AND the additional estimated site allowances needed for this property.
The total sales price and site allowances are estimates and are subject to changes based on consumer decisions, final home design/location, and unknown site or building requirements.
Standard Features
- Dining
- Entry
- Family
- Laundry
- Walk-in Pantry
Additional Features
- The price listed includes the 7,800 SQ FT lot, the proposed cost to build the Carlisle 2089 floor plan per our Modern Standard Inclusions, AND the additional estimated site allowances needed for this property.
- Additional Allowance: $1,500 for City Water/Sewer Connection
- Additional Allowance: $20,0000 for Demolition
- For Building and Development Info: Contact Athena Gembutis with G.J. Gardner Homes Tampa North at (813) 943-3947.
- For Land Inquiries: Contact Donna Southers with Dalton Wade Real Estate Group. The asking price for the OFF MARKET lot is currently $350,000 as of 10/27/2024.
Download Flyer
Download the Carlisle 2089 flyer to get all details about the home. Alternatively, contact your local G.J. Gardner consultant to learn more about customisations and pricing on this home.
Get In Touch
Find Your Nearest Home Builder
Images and photographs may depict fixtures, finishes and features either not supplied by G.J. Gardner Homes or not included in any price stated. These items include furniture, swimming pools, pool decks, fences, landscaping. Price does not include all facades shown. For detailed home pricing, please talk to a new homes consultant.

