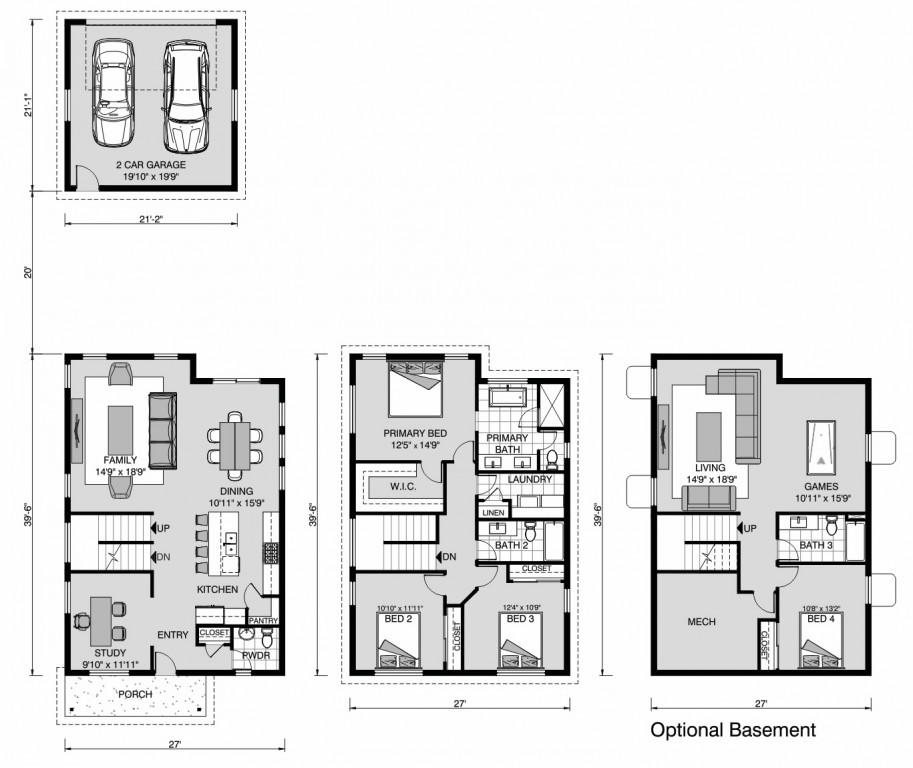From$907,597
Nantucket 2068
- 3
- 2.5
- 11100 ft2
Download Flyer
Please complete the form to download a copy of the house and land package and one of our friendly team will be in touch to see how we can ensure this meets your needs.
Contact Us
Please complete the form below and one of our friendly team will be in touch soon.
From$907,597
Nantucket 2068
- 3
- 2.5
- 11100 ft2
Nantucket 2068
- 3
- 2.5
- 2
This thoughtful floorplan is a two-story design, tailored to suit narrow, alley load lots while providing spacious open plan living ideal for modern lifestyles. Inside you’ll find a powder bath and designated home office separated by an entry just off the front porch. The main living area features a large kitchen that flows to the dining and family room, then opens to the outdoors with an optional back patio. A primary bedroom with ensuite and walk-in closet can be found on the second floor at one end of the home with two additional bedrooms, a full bathroom and spacious laundry room on the other side for added privacy. The detached 2-car garage provides flexibility for deep urban lots requiring an alley load design.
* This estimate includes a fully finished basement, making this a 4 bedroom, 4 baths with ~2,600 finished sqft!
* Contact Nicki to learn more! 720-327-8272
* Ask me about the other plan sets I have available as well 🙂
Standard Features
- Dining
- Entry
- Family
- Laundry
- Porch
- Powder Room
- Study
- Walk-in Pantry
Additional Features
- This estimate includes a fully finished basement, bringing this build to a 4 bedroom, 5 baths with a total finished square footage of ~2,600!
- Oversized lot zoned for an ADU!
- Contact Nicki to learn more! 720-327-8272
- Ask me about the other plan sets I have available as well
Download Flyer
Download the Nantucket 2068 flyer to get all details about the home. Alternatively, contact your local G.J. Gardner consultant to learn more about customisations and pricing on this home.
Get In Touch
Find Your Nearest Home Builder
Images and photographs may depict fixtures, finishes and features either not supplied by G.J. Gardner Homes or not included in any price stated. These items include furniture, swimming pools, pool decks, fences, landscaping. Price does not include all facades shown. For detailed home pricing, please talk to a new homes consultant.

