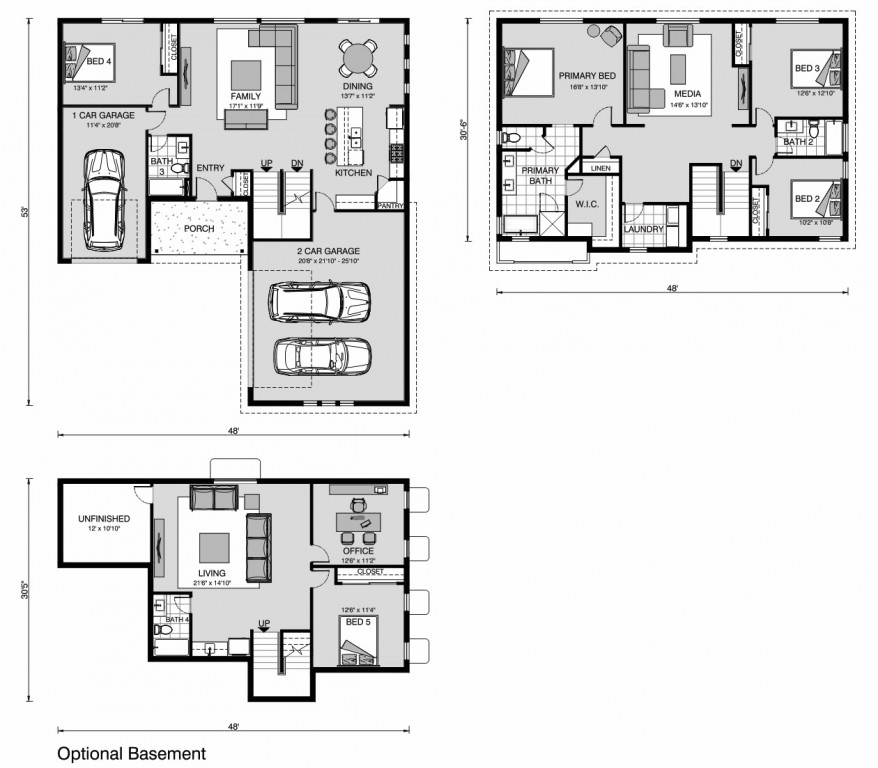From$1,537,329
Dayton 2861
- 4
- 3
- 218671 ft2
Download Flyer
Please complete the form to download a copy of the house and land package and one of our friendly team will be in touch to see how we can ensure this meets your needs.
Contact Us
Please complete the form below and one of our friendly team will be in touch soon.
From$1,537,329
Dayton 2861
- 4
- 3
- 218671 ft2
Dayton 2861
- 4
- 3
- 3
Additional floor plans, exterior facades, and design options are available! Contact Danielle to learn more. 303-963-6601
With enough space and versatility to keep your growing family happy, now and for years to come, the Dayton raises the bar. The kitchen is part of an open concept design flowing effortlessly into the family and dining areas including a main floor guest room. Upstairs discover a second living area or media room that provides an ideal space for kids or guests to gather while adding privacy between the two bedrooms plus full bathroom and the primary suite with dual vanities, shower, soaking tub, walk-in closet, and water closet. Extra garage space and an optional finished basement that can be customized to suit your needs provides even more options to meet and exceed the demands of modern living.
Lot listing courtesy of Mimi Kuchman at Mimi Kuchman & Associates, 303-522-8810, MLS #6400987. Lot price $450,000. Sloped 5.02 acres ready to build your dream home and barn or outbuilding! Fully fenced with mature trees and water rights. Utilities available at the road. Well allows for residence, 4 animals and 6,000 square feet of irrigation; Upper Dawson 495′-635′. NO HOA! Bring your horses, chickens, cows etc. Horse boarding facility up the street with heated indoor arena. Close to town but out far enough to see the stars. Seller to include soil test from 2019. Fox Hills neighborhood right behind this lot where $2,000,000 homes are being built on 1.5 acres. Could see mountains from the upstairs of a two story home or even better, a rooftop deck. This is an extremely rare find.
*Does not include permitting, utility, well or septic fees, or taxes. TBD at time of contract.
Standard Features
- Dining
- Entry
- Family
- Laundry
- Media
- Porch
- Walk-in Pantry
Additional Features
- 2-10 Homebuyers Warranty
- $50,000 Interior Upgrade Allowance
- Lot Price Included
Download Flyer
Download the Dayton 2861 flyer to get all details about the home. Alternatively, contact your local G.J. Gardner consultant to learn more about customisations and pricing on this home.
Get In Touch
Find Your Nearest Home Builder
Images and photographs may depict fixtures, finishes and features either not supplied by G.J. Gardner Homes or not included in any price stated. These items include furniture, swimming pools, pool decks, fences, landscaping. Price does not include all facades shown. For detailed home pricing, please talk to a new homes consultant.

