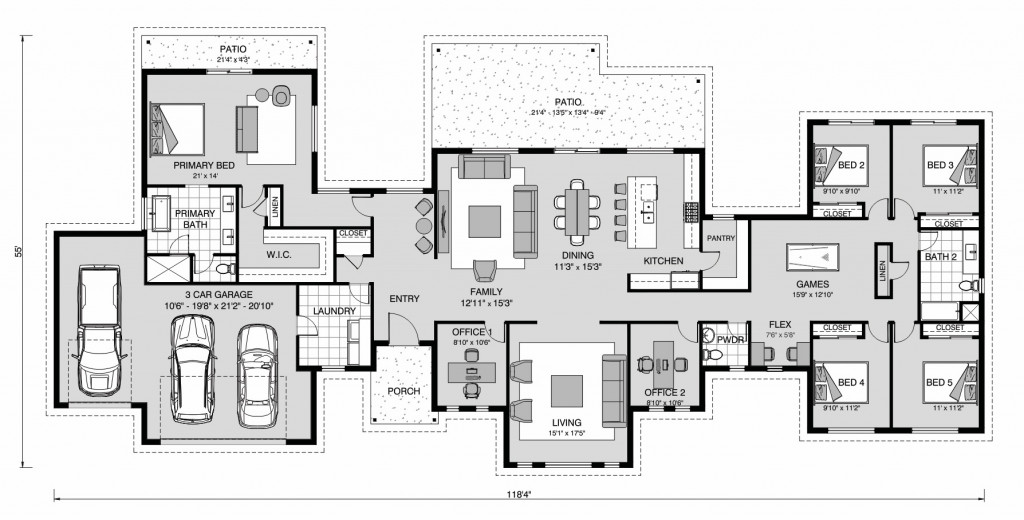Pinehurst 3400
- 5
- 2.5
- 3400 ft2
Contact Us
Please complete the form below and one of our friendly team will be in touch soon.
Pinehurst 3400
Pinehurst 3400
- 5
- 2.5
- 3
-
Minimum Lot Width: 128ft
The ultimate in modern family living, the Pinehurst is designed for sizeable lifestyle lots offering both connection and privacy with three well defined living areas. The center of the home is anchored by the family, living and dining areas with a modern kitchen and walk-in pantry opening to an expansive covered patio perfect for entertaining. A separate living room and two offices add to the impressive features of this home. A designated wing for kids and guests includes a central game room surrounded by the bedrooms – complete with a full bathroom, powder bath and study nook. At the other side of the home discover a primary suite retreat with spacious ensuite, walk-in closet and private patio.
Standard Features
- Dining
- Entry
- Family
- Games
- Laundry
- Office
- Patio
- Porch
- Powder Room
- Walk-in Pantry
Additional Features
- 2-10 Homebuyers Warranty
Download Brochure
Download the Pinehurst 3400 brochure to get all details about the home. Alternatively, contact your local G.J. Gardner consultant to learn more about customisations and pricing on this home.
Download Brochure
Please complete the form below to download a copy of our Pinehurst 3400 brochure and one of our friendly team will be in touch to provide more tailored information and pricing.
Facades
Contact us about this design
Find Your Nearest Home Builder
Images and photographs may depict fixtures, finishes and features either not supplied by G.J. Gardner Homes or not included in any price stated. These items include furniture, swimming pools, pool decks, fences, landscaping. Price does not include all facades shown. For detailed home pricing, please talk to a new homes consultant.

