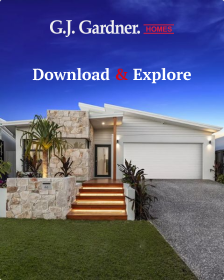Coral Cove 1451
Introducing Coral Cove, a captivating single-story retreat that exudes a welcoming ambiance. Stepping into this delightful abode, you’re greeted by a convenient closet to the right, setting the tone for organized living. Venture down the hallway to discover two spacious bedrooms and a well-appointed bathroom, providing a tranquil haven for both family and guests. On the left, a thoughtfully designed laundry room enhances the efficiency of your daily routines, adding to the functionality of this home. As you move further into the heart of the residence, an expansive and open family room, dining area, and kitchen seamlessly merge, creating a fluid and inviting space, perfect for gatherings and entertaining. Along with with an easy exit to the back patio, you’ll find an inviting outdoor space, perfect for enjoying the fresh air and serene surroundings. The master bedroom, complete with an ensuite bathroom, is accessible from this central area, offering a private retreat for relaxation and rejuvenation.
Standard Features
- Dining
- Family
- Laundry
- Porch
- Private Master Bedroom



