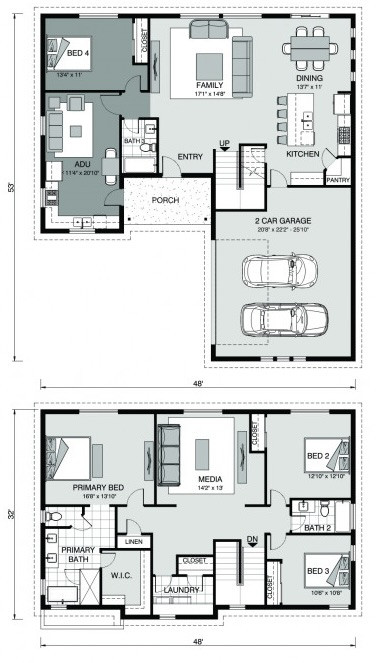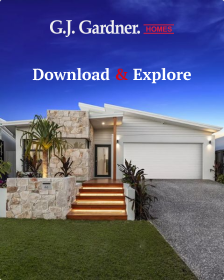Concord 2858
-
Minimum Lot Width: 59ft
Offering the perfect blend of space and style, the Concord design has everything the modern family needs – including a 535 square foot attached ADU. Set over two levels, the main home features a sizeable living area with designer kitchen, dining area and family room. Just off the family room, you can access the attached 535 square foot ADU complete with full kitchen, separate living, bedroom and full bathroom. Internal and external entrances mean your guests or tenants can enjoy their privacy, or join in with family life in the main home’s spacious kitchen, living and dining areas. This ADU design provides the ideal space you need for a growing family, rental income or a home office. Upstairs you’ll find two guest bedrooms, a large bonus room, full bathroom, and laundry room. The primary bedroom and ensuite completes the second level with a 5-piece bathroom and walk-in closet.
Standard Features
- Dining
- Entry
- Family
- Laundry
- Media
- Porch
- Walk-in Pantry
Additional Features
- 2-10 Homebuyers Warranty



