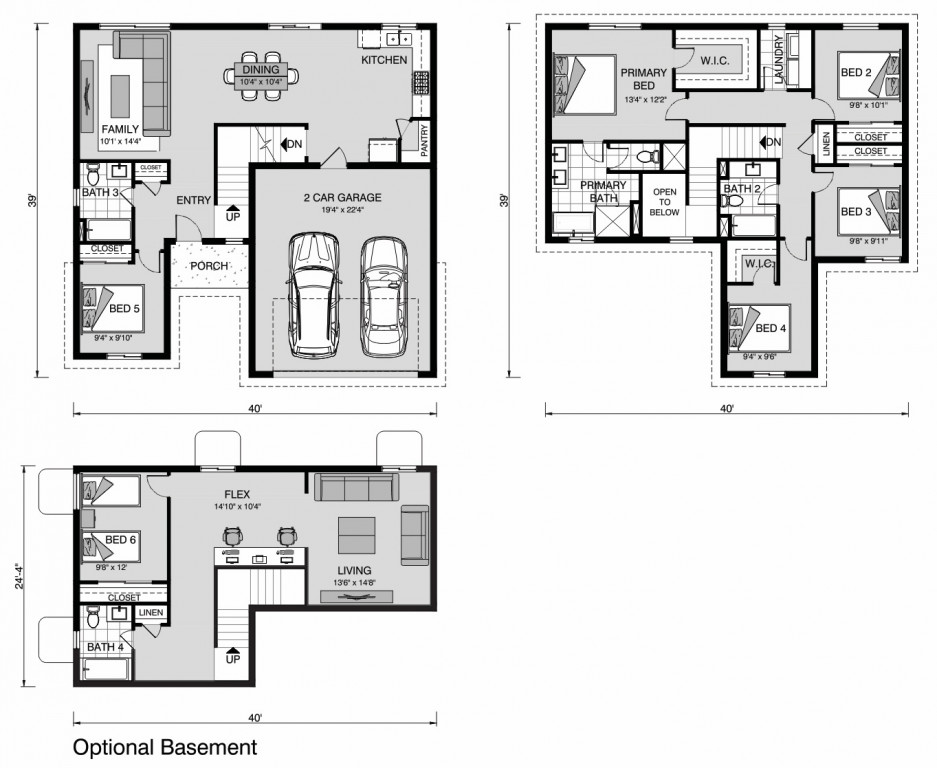Carlisle 2089
- 5
- 3
- 2089 ft2
Contact Us
Please complete the form below and one of our friendly team will be in touch soon.
Carlisle 2089
Carlisle 2089
- 5
- 3
- 2
-
Minimum Lot Width: 50ft
The stylish Carlisle is a two-story family home with optional basement, designed to suit standard sized lots while providing spacious open plan living. The main floor features a kitchen with pantry, flowing seamlessly to the dining area and family room. A main floor guest bedroom with full bath could also be used as an office. Upstairs discover the remaining three guest bedrooms, full bathroom and primary suite retreat featuring views of the backyard, a spacious walk-in closet and 5-piece bath. A well-designed optional basement can be customized to suit your needs with additional bedrooms, bathrooms, living area, office and more.
Standard Features
- Dining
- Entry
- Family
- Laundry
- Walk-in Pantry
Additional Features
- 2-10 Homebuyers Warranty
Download Brochure
Download the Carlisle 2089 brochure to get all details about the home. Alternatively, contact your local G.J. Gardner consultant to learn more about customisations and pricing on this home.
Download Brochure
Please complete the form below to download a copy of our Carlisle 2089 brochure and one of our friendly team will be in touch to provide more tailored information and pricing.
Facades
Contact us about this design
Find Your Nearest Home Builder
Images and photographs may depict fixtures, finishes and features either not supplied by G.J. Gardner Homes or not included in any price stated. These items include furniture, swimming pools, pool decks, fences, landscaping. Price does not include all facades shown. For detailed home pricing, please talk to a new homes consultant.

