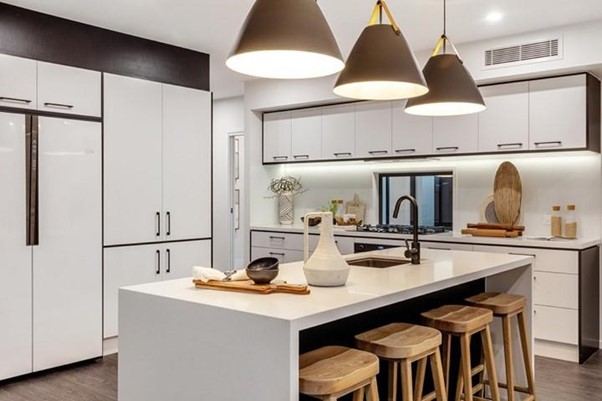Designing your home
How to Design a Functional Kitchen
Over the past 20 years, the kitchen has transformed from a hidden room in a home to a multi-generational, multi-purpose space.
The kitchen’s role is no longer limited to cooking and washing dishes. Now, it’s also a living and entertainment area—a space where the kids do their homework, and parents check emails, make drinks and entertain guests.
With the kitchen being the heart of the home, and usually integrated into an open plan design, it’s important to consider this space in an aesthetic and sculptural way. Fixtures and facades suddenly become a whole lot more important when you can see them from your dining room.
But you have to strike the balance. The ultimate goal? A functional kitchen design that doesn’t compromise aesthetic.
It’s something that is definitely achievable, and while you can still have that brushed brass tap you’ve always dreamt of, there are key areas to consider to make sure your kitchen really works.
Must know: Five-zoned approach to kitchen design
The five-zoned approach to kitchen design is the holy grail of kitchen design, and is becoming an increasingly popular framework in which modern kitchens are built around.
Five-zoned kitchen design is a way of categorizing and simplifying the ever-diversifying ways that modern kitchens are used. Kitchens have evolved into more than just an area for cooking, and are now just as much a dining or entertainment space.
These five zones are:
- Consumables – where you store your perishables and non-perishables (pantry & fridge)
- Non-consumables – where you store your tools for cooking and eating (cookware, utensils)
- Cleaning – areas that go from dirty to clean (sink, trash cans, dishwasher)
- Cooking – your cooktop and oven
- Preparation Space – your bench space
Kitchen functionality is about determining how these five areas interact with each other and how you will use them in your daily life.
Use practical exercises to plan your layout
You may have heard of L-shaped, U-shaped and galley layouts. Before you rush into choosing one, we recommend using practical exercises to visualize how you will use the space.
For example, in order to satisfy your normal weekly grocery shop, you will need to be able to maneuver an armful of groceries easily. Moving them from the bench top to the consumable zone within a few steps in an ideal scenario. Otherwise this task may become just that little bit more tedious!
Something else to consider is doing the dishes. The cleaning zone should be positioned so that you can put away clean dishes and utensils without too much effort. This may also reduce water splashes!
You can extend these imaginary exercises to every activity you do in your kitchen—meal prep, making lunches, baking, even cleaning and taking out the bins.
While you’re running through these ‘mental checks’ always come back to the five zones and consider how their positioning can make these daily tasks easier.
Small kitchen design and the working triangle
The working triangle is a kitchen design framework that was coined in the 1920s. It’s relatively simple—the theory states that a kitchen’s three main work areas (sink, refrigerator, stove) should form a triangle.

This approach allows you to access your consumable zone, cooking zone and cleaning zone with ease and ensures a path free of clutter. It is especially useful for small kitchens that need to utilize space to create comfort and convenience.
The working triangle can help eliminate clutter and obstacles, as you must ensure there is a smooth flow of traffic between each of the triangle’s ‘points’.
A simple but effective way to incorporate this is by adding your bin to your storage area. Otherwise, your free-standing bin may become something of a sticking point in your kitchen plan.
Invest in storage
It can be easy to fall into the trap of ‘bench-as-storage’. You’ll promise yourself that you’ll keep it neat and stay on top of managing the space… but the truth is, you likely won’t.
Ample, smart storage space instantly de-clutters your kitchen and provides you with easy access to your appliances when you need them.
You can never have too much storage in your kitchen, but you also want to make sure that it’s the right kind of storage.
You don’t want to simply stack your pots and pans and have your everyday food processor pushed right into the back of a cupboard. Every time you need something, you’ll have to unload everything from the shelf or drawer, then pack it all away again.
Your new home consultant will be able to help step you through the myriad of different types of kitchen storage available—from custom spice drawers to slide-out and magnetic racks, there’s a solution for every type of cook.
Integrate your appliances
We told you we liked storage. And integrated appliances take this concept one step further.
Simply put, integrated kitchen appliances have fronts that match your cabinetry.
Integration is almost like ‘storing your appliances’ — it helps reduce the visual clutter in your kitchen. From a functional perspective, it also can help you save on space, and makes your kitchen much easier to clean.
If you have the budget to accommodate, they’re an absolute must in a modern kitchen.
Putting it into practice
So where to from here?
A great place to start is to consider what your biggest constraints are and working backwards.
At the end of the day, kitchen design is a bit of a science. Taking the time to consult an expert will pay dividends, ensuring you aren’t running circles around your kitchen every time you prepare a meal.
