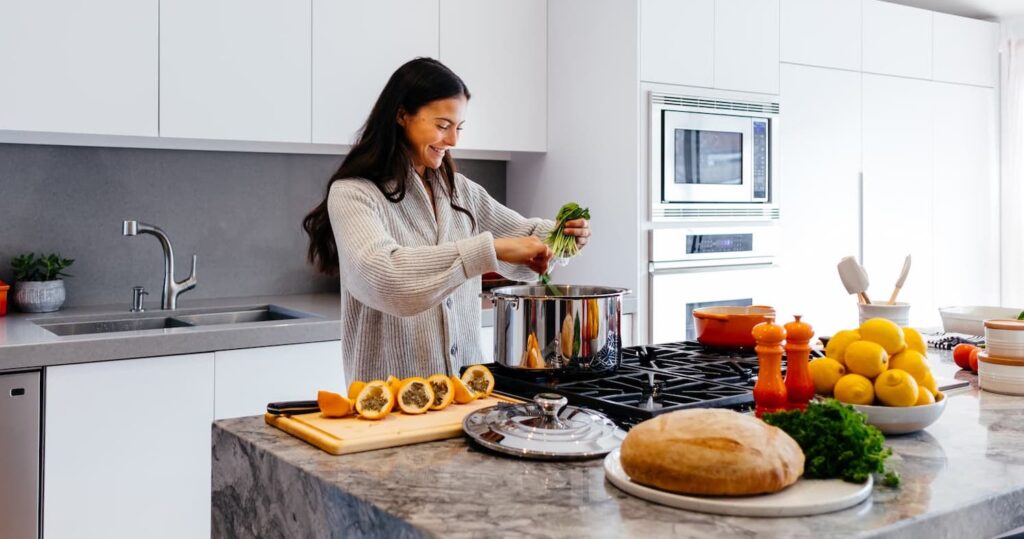

Building a Custom Home Costs Less per Square Foot than Buying Existing Properties
In a surprising turn of events, building a custom home in 2024 is now more affordable per square foot than buying an existing one. According to a recent study by Zillow, the cost per square foot of new homes in the United States is now lower than that of existing homes—a shift influenced by rising land costs, the growing demand for custom features, and innovative construction technology.
Why Custom Homes Are Becoming More Affordable
A combination of economic and consumer-driven factors is driving this trend:
- Rising Land Costs: As land prices rise, securing affordable lots for new builds becomes challenging. This drives up the value of pre-existing homes as buyers pay a premium for completed properties.
- Demand for Customization: Many buyers seek homes that match their unique needs, leading to a boom in custom home construction and, subsequently, more competitive pricing.
- Technology-Driven Affordability: Technological advances, like 3D printing, have made building custom homes faster and more cost-efficient, allowing builders to pass these savings to homebuyers.
Key Benefits of Building Custom vs. Buying Existing Homes
Building a custom home offers a range of unique advantages:
- Choose Your Location: Find the perfect lot that suits your lifestyle.
- Design to Your Taste: Customize everything from layout to materials to create your dream home.
- Select Quality Materials: Opt for finishes and materials that align with your aesthetic and budget.
- Enjoy Energy Efficiency: Many new builds integrate eco-friendly systems for reduced utility costs.
- Build for Longevity: Create a home designed to last for generations.
These benefits make custom homes a wise choice, especially for buyers seeking tailored, high-quality builds within budget.

Modern Homebuyer Priorities and Move-In Readiness
Zillow’s New Construction Consumer Housing Trends Report indicates that 43% of new homebuyers select new builds primarily for their move-in-ready status, reducing the need for immediate repairs or renovations. Budget considerations were critical for 89% of these buyers, who also valued energy efficiency and climate control in their decision-making.
The Future of Custom Homes in the U.S. Housing Market
As we move into 2025, it’s clear that the affordability of custom homes over existing properties is a significant development. This shift could stimulate the economy, create construction jobs, and provide buyers with accessible paths to achieving their dream homes. However, the trend could also result in a tighter supply of existing homes, potentially raising prices and impacting first-time buyers.
Ultimately, the rise of affordable custom homes reflects changing buyer values and technological advances, making custom builds an increasingly attractive option for those entering the housing market.
Sources:
- Zillow, New Construction Consumer Housing Trends Report, 2024.














