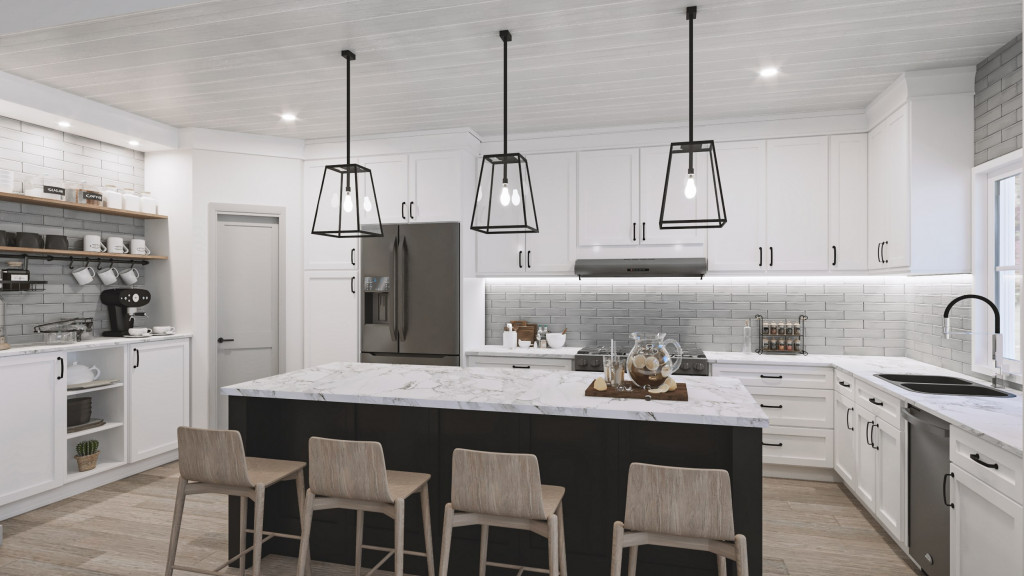
A home build can stretch across multiple financial reporting periods. Just because you’re making a profit today, doesn’t mean you will have cash when you need it.
To keep your projects moving forward, you need to be able to stay profitable and pay for things in a timely manner. However, pushed-out build times and high inflation are making it more difficult for builders to maintain cash flow.
In a high-risk industry, that already has unique financial management requirements, builders need to equip themselves with the right tools, skills, and teammates to ensure that they are able to consistently deliver their work and scale.
Step 1: Invest in Financial Management Software
When you create a small business as a builder, all of a sudden you need to become a business professional who is able to read a profit or loss balance sheet, understand the complexities of work-in-progress accounting, and be able to pay employees on time while meeting your legal requirements.
For some builders, it comes naturally, but for others, it doesn’t. Many builders track their bank balance, rather than their actual financials and it’s easy to fall into the trap of ignoring what you don’t understand. Having to stop a job halfway through can also have a big impact on your reputation, not to mention the financial and emotional stress that has flow-on effects on your customers.
That’s why it’s so important to have good financial management software and practices in place.
All of the franchisees within the G.J. Gardner Homes network have access to our proprietary GJ5 software. The platform has a variety of financial management tools, such as a built-in cash flow manager, job scheduling, electronic supplier invoicing, financial reporting, KPI tracking, and more.
Once you have the right tools and know-how in place to manage your finances, you can identify problems before they come up and give yourself the space to fix problems before they become major issues.
Step 2: Look at Your Real Cash Position
Your bank account balance is not your real cash position and it’s important to look at your financial reports regularly. Your profit and loss, and balance sheet will always have a story to tell you about your true cash flow position.
Work in progress accounting will also help you to get a picture of your true profit position in each respective reporting period. When your building costs are incurred and when your client is invoiced can vary greatly, while spanning across multiple reporting periods. That means that the financial position of your business ‘on paper’ can also vary, impacting your ability to apply for loans and insurance.
You might look profitable through one accounting method, but be running at a loss in another. So, being accurate is crucial to your success. Work-in-progress reports will help you to address these complexities and look at your true profit, which isn’t distorted by the timing of payment and expenses.
It’s also important to understand your tax obligations. When you start out in business, you may not have to pay tax until you’ve made a profit. But once you start getting traction and making more money, your tax obligations will start kicking in.
Sometimes you won’t report your financials until six to nine months later, and when that time comes you will still need to have money set aside to pay for your tax for the previous financial year and current installments.
Step 3: Analyze the Data
You also need to be able to scrutinize the integrity of the numbers and find positive or negative movements. If you have put good data into your financial management software system, then you’ll be confident that you’re getting good data and insights out on the other side.
If you are also setting and tracking KPIs you will be able to pick up where you might not be meeting cash flow benchmarks or best practices. For example, you might identify reduced gross profit margins that will impact your profitability, cash flow, and ability to pay overheads. You can then use your software to work backwards to find out what could have been done differently on the job down to every last invoice.
You should also look at big swings in particular jobs in your work-in-progress reports. If you spot big positive or negative WIP values, then it’s important to start looking through the report to figure out why.
Maybe your build times have slowed down and you’re not generating money fast enough to cover your overheads. As a result, you might look into what’s happening on-site and use a scheduling tool to speed things up.
Step 4: Act on the Insights
If something doesn’t look right, then you need to know how to act. Finances can be stressful, but if you’ve found a problem, you shouldn’t ignore it. That’s why it’s important to have a network of people that can support you. The right group of professionals can remove the guesswork and investigate problems with you.
At G.J. Gardner Homes, we have financial management specialists who are dedicated to helping our franchisees succeed. You will be amazed by how reassuring it can be to just pick up the phone and have a conversation.
Also keep in mind that accountants look backwards, not forwards. Make sure that you speak to people that can help you anticipate where you are going to have cash flow issues. If you know that times are going to get tough, then you can take immediate actions like securing short-term finance from a bank so that your team can keep moving.
Think About Tomorrow Just because things look good today, doesn’t mean that you should step away from your finances. When you continuously look at your true financial position and plan forward, you can have peace of mind and the space to act during the natural ups and downs of the industry.



















