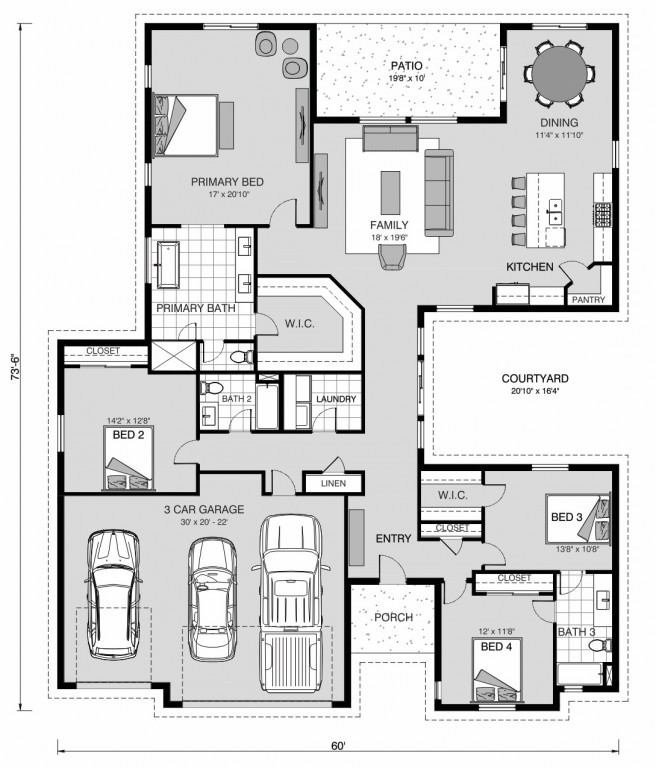From$1,880,465
Catalina 2693
- 4
- 3
- 2 ac
Download Flyer
Please complete the form to download a copy of the house and land package and one of our friendly team will be in touch to see how we can ensure this meets your needs.
Contact Us
Please complete the form below and one of our friendly team will be in touch soon.
From$1,880,465
Catalina 2693
- 4
- 3
- 2 ac
Catalina 2693
- 4
- 3
- 3
The Catalina is a spacious home flooded with natural light and fresh air in this bountiful open-concept living area. Surrounded by the outdoors with large windows that welcome the Colorado scenery! The gourmet kitchen, including pantry, dining and family room flows to a covered patio to the left and central courtyard to the right, making entertaining a breeze. A private and luxurious primary bedroom with ensuite and walk-in closet, plus three additional bedrooms, two full bathrooms and a laundry room complete the picture. Enjoy all the comforts of nature with this great design and experience the home you’ve always wanted. The possibilities are endless!
Contact Nicki to learn more!
720-327-8272
Nicki.Collier@GJGardner.com
* Land price included in estimate
* Estimate Includes ~2,000 sqft unfinished Walkout Basement
G.J. Gardner Homes!
Standard Features
- Courtyard
- Dining
- Entry
- Family
- Laundry
- Patio
- Porch
- Walk-in Pantry
Additional Features
- 2-10 Homebuyers Warranty
- Unfinished Walkout Basement
- Outdoor Deck
Download Flyer
Download the Catalina 2693 flyer to get all details about the home. Alternatively, contact your local G.J. Gardner consultant to learn more about customisations and pricing on this home.
Get In Touch
Find Your Nearest Home Builder
Images and photographs may depict fixtures, finishes and features either not supplied by G.J. Gardner Homes or not included in any price stated. These items include furniture, swimming pools, pool decks, fences, landscaping. Price does not include all facades shown. For detailed home pricing, please talk to a new homes consultant.

