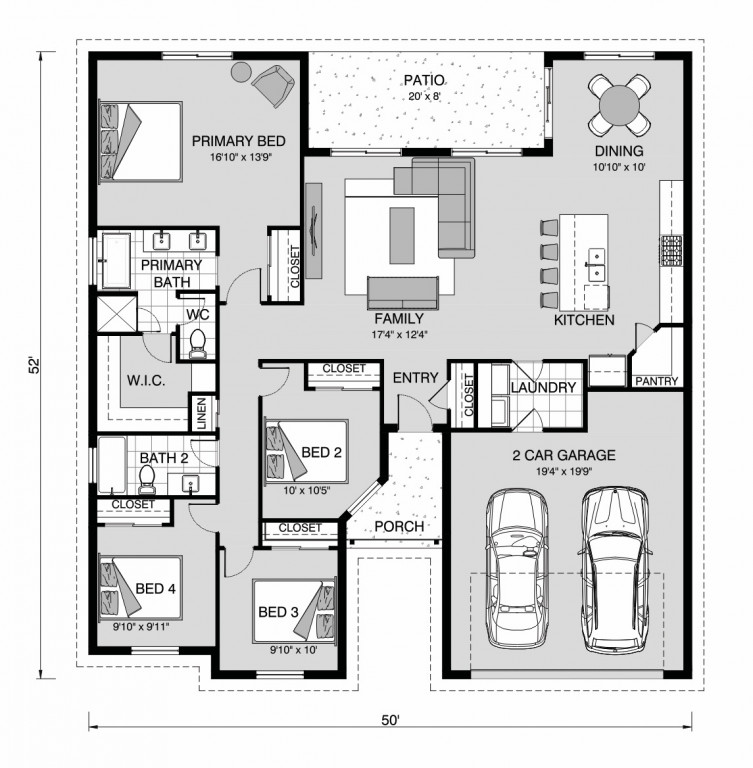Sequoia 1827
- 4
- 2
- 1827 ft2
Contact Us
Please complete the form below and one of our friendly team will be in touch soon.
Sequoia 1827
Sequoia 1827
- 4
- 2
- 2
-
Minimum Lot Width: 60ft
One of our most efficient home designs, the Sequoia features a clever four bedroom floor plan that makes the most of today’s lifestyles. Carefully tailored to suit a growing family or extra guests, the welcoming entry leads to an open concept living area with entertainer’s kitchen, pantry, dining, family and beautiful covered patio. The row of large windows across the family and dining room captures plenty of natural light to brighten the space. All bedrooms are conveniently located on one side of the home, with the primary bedroom tucked away at the back offering privacy with a complete ensuite, walk-in closet and views of the backyard. Conveniently situated at the front of the home are three additional bedrooms and one full bathroom.
Standard Features
- Dining
- Entry
- Family
- Laundry
- Patio
- Porch
- Walk-in Pantry
Additional Features
- 2-10 Homebuyers Warranty
Download Brochure
Download the Sequoia 1827 brochure to get all details about the home. Alternatively, contact your local G.J. Gardner consultant to learn more about customisations and pricing on this home.
Download Brochure
Please complete the form below to download a copy of our Sequoia 1827 brochure and one of our friendly team will be in touch to provide more tailored information and pricing.
Facades
Contact us about this design
Find Your Nearest Home Builder
Images and photographs may depict fixtures, finishes and features either not supplied by G.J. Gardner Homes or not included in any price stated. These items include furniture, swimming pools, pool decks, fences, landscaping. Price does not include all facades shown. For detailed home pricing, please talk to a new homes consultant.

