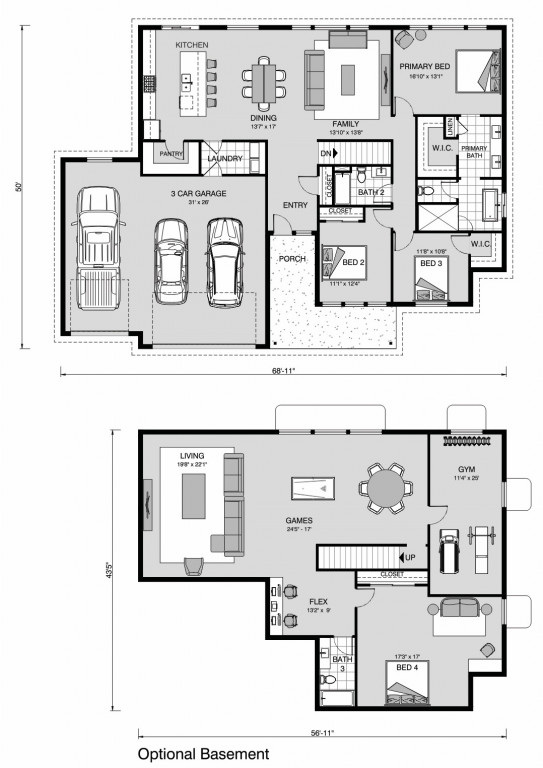From$880,000
Regatta 1965
- 3
- 2
- 5.59 ac
Download Flyer
Please complete the form to download a copy of the house and land package and one of our friendly team will be in touch to see how we can ensure this meets your needs.
Contact Us
Please complete the form below and one of our friendly team will be in touch soon.
From$880,000
Regatta 1965
- 3
- 2
- 5.59 ac
Regatta 1965
- 3
- 2
- 3
With elegant spatial flow and smart design, the versatile Regatta is a home for the growing family that is sure to impress. The living area is the focal point with a seamless connection between the kitchen, dining and family room. A wall of windows and sliding doors to the backyard provide great natural light with endless indoor-outdoor living opportunities. The generous primary bedroom is privately positioned at the back of the home and comes well-appointed with a spacious walk-in closet and 5-piece bath. Located at the front of this wonderful home are two additional bedrooms and a full bathroom. An optional basement can be customized to suit your needs with additional bedrooms, bathrooms, home office, extra living space, game room, home gym and more.
Standard Features
- Dining
- Entry
- Family
- Laundry
- Porch
- Walk-in Pantry
Additional Features
- 2-10 Homebuyers Warranty
Download Flyer
Download the Regatta 1965 flyer to get all details about the home. Alternatively, contact your local G.J. Gardner consultant to learn more about customisations and pricing on this home.
Get In Touch
Find Your Nearest Home Builder
Images and photographs may depict fixtures, finishes and features either not supplied by G.J. Gardner Homes or not included in any price stated. These items include furniture, swimming pools, pool decks, fences, landscaping. Price does not include all facades shown. For detailed home pricing, please talk to a new homes consultant.

