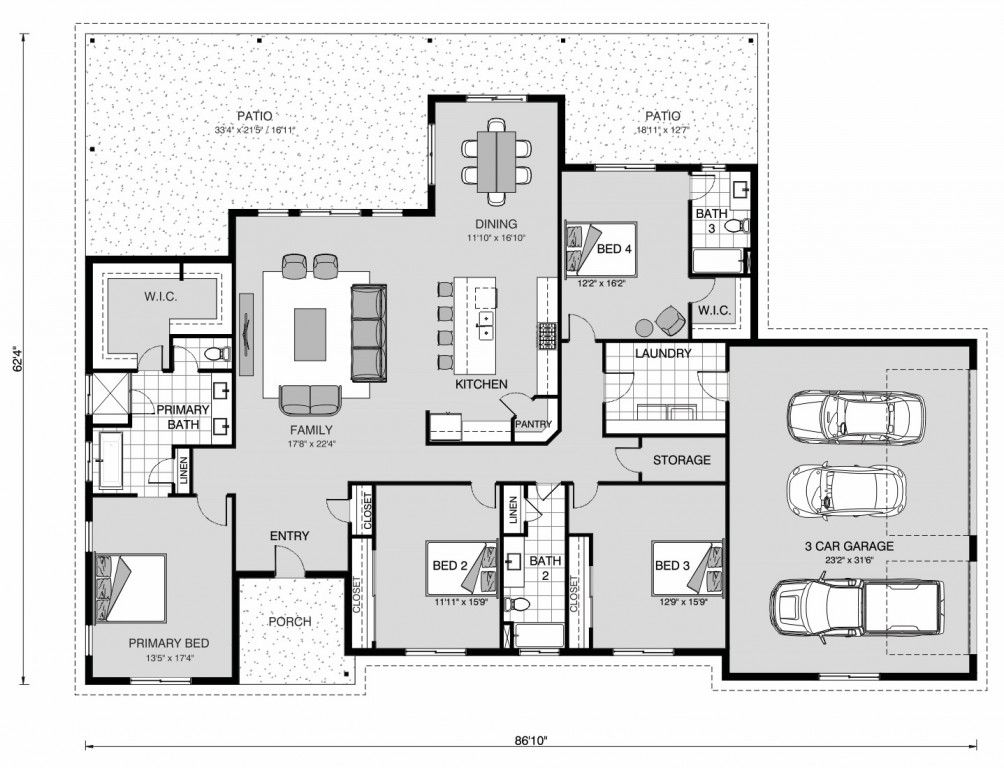From$768,000
Glendale 2832
- 4
- 3
- 1.16 ac
Download Flyer
Please complete the form to download a copy of the house and land package and one of our friendly team will be in touch to see how we can ensure this meets your needs.
Contact Us
Please complete the form below and one of our friendly team will be in touch soon.
From$768,000
Glendale 2832
- 4
- 3
- 1.16 ac
Glendale 2832
- 4
- 3
- 3
Available To Be Built: This package features a 1.16 acre homesite with G.J. Gardner’s proposed GLENDALE PLAN at 2832 sqft. This home features 2832 square feet of living space. With 4 Bedrooms, 3 baths, and a 3 car garage! You can further customize this home, select from another G.J. Gardner pre-designed floor plan, OR CREATE YOUR OWN CUSTOM PLAN! This vacant lot is listed by HOMECOIN (owner) Steven Clevenger MLS T3522336. Contact Owner for Details on LAND: 813-997-0290- 1.16 acre lot. High and Dry.
HOME DETAILS: Built for entertaining, the Glendale Plan is 2832 sqft and features 4 bedrooms, 3 bathrooms, and a 3 car garage. Flaunting an open kitchen blending seamlessly with family and dining areas that provide convenient access to an expansive back patio spanning the width of the home. The spacious primary bedroom is separated by the entry and is a private retreat set apart from three additional bedrooms, one with an ensuite and patio access that is perfect for guests. Enjoy endless outdoor living options year-round with the covered back patio. A three car garage provides additional storage. Allow yourself to imagine the lifestyle you’ve always wanted, in the home you deserve! AND CAN FURTHER EDIT HOWEVER YOU WANT- OR CUSTOMIZE TO MAKE IT ALL YOUR OWN!
NO HIDDEN COSTS – G.J. Gardner offers a fixed price contract on your desired home. Price shown here inlcudes the proposed cost to build the 2832 sqft “GLENDALE” G.J. Gardner Home- In addition, allowances have been added, and included to give a fully included quote with estimated site work, well/septic systems, permits, impact fees, driveway, etc. The total sales price is an estimate and is subject to changes based on consumer’s decisions and final home design should you want to change anything or change entirely! CONTACT JENNIFER HMIELEWSKI FOR ALL BUILDING RELATED DETAILS: 615-569-0165
Standard Features
- Dining
- Entry
- Laundry
- Patio
- Porch
- Walk-in Pantry
Additional Features
- Land Listed by Owner: Steven Clevenger 813-997-0290 (MLS ID: T3522336)
- Price Includes: $10,000 in Site Prep Allowance
- Price Includes: $25,000 for Well ($10,000) and Septic System ($15,000)
- Price Includes: $15,0000 for Permit and Impact Fees
- Price Includes: $5,000 Driveway Allowance
- For Building and Development Info: Contact Jennifer Hmielewski with GJ Gardner Homes Tampa 615-569-0165
Download Flyer
Download the Glendale 2832 flyer to get all details about the home. Alternatively, contact your local G.J. Gardner consultant to learn more about customisations and pricing on this home.
Get In Touch
Find Your Nearest Home Builder
Images and photographs may depict fixtures, finishes and features either not supplied by G.J. Gardner Homes or not included in any price stated. These items include furniture, swimming pools, pool decks, fences, landscaping. Price does not include all facades shown. For detailed home pricing, please talk to a new homes consultant.

